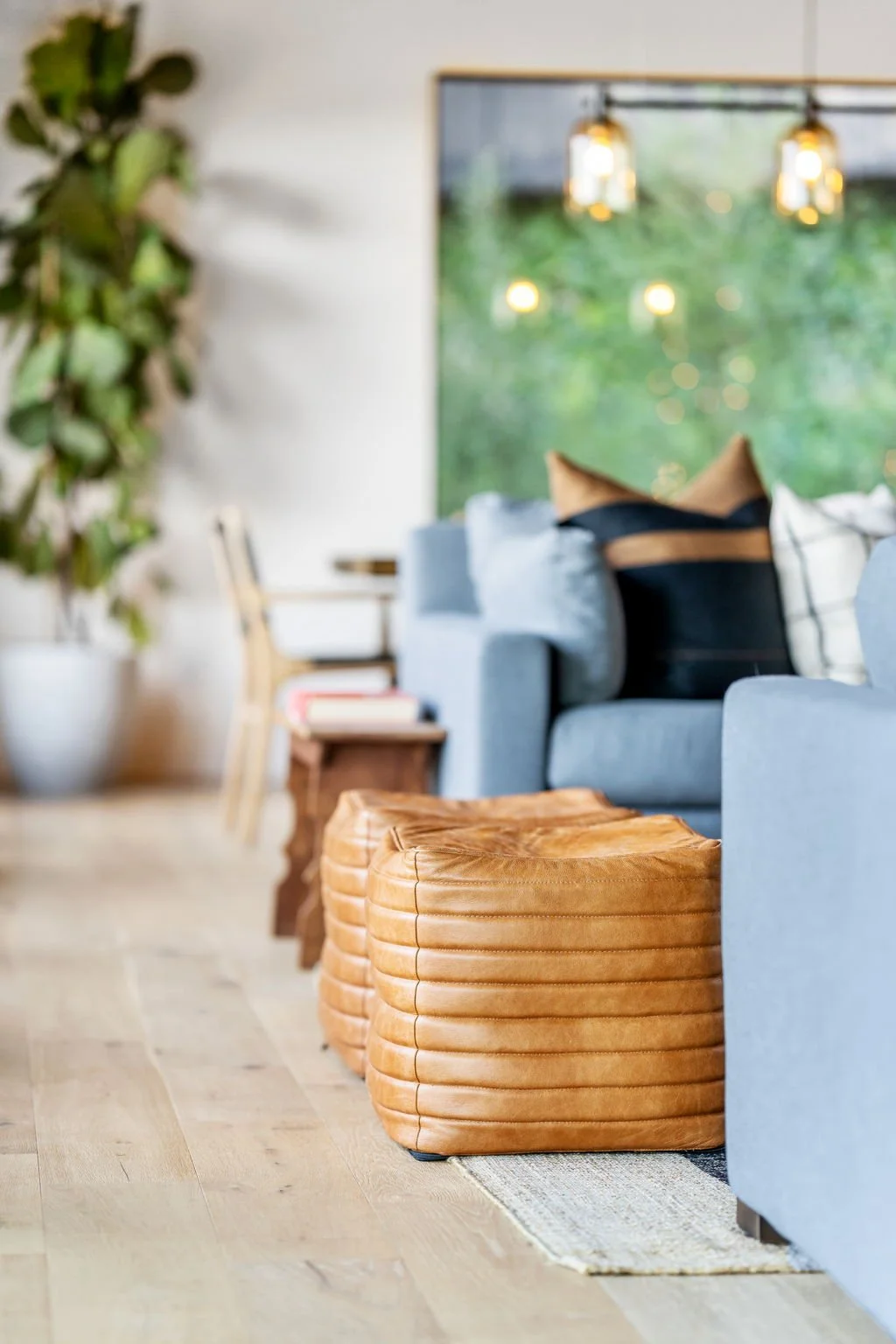Property Overview
APN: 025-370-053-000
Home: +/- 3440 sq. ft.
3 bedrooms / 3.5 bathrooms
Detached 2 car garage with drive through door to additional storage area
Additional rooms include den, office (currently used as a 4th bedroom) and yoga room
Lot Size: 3.81 acres
Gated community with private water system
HOME
Unobstructed mountain, lake and city views
Southeast exposure offering excellent natural light throughout the day
9’-15’ ceilings throughout
Expansive aluminum windows and exterior doors
Recessed LED lighting with Lutron light switches throughout
White Oak wide plank engineered hardwood throughout
Three wood-burning fireplaces, each plumbed for gas
Custom chandeliers, pendants and sconces
Imperfect smooth white walls
In-ceiling speakers in kitchen, primary bath and yoga room
Two sets of washer and dryers (one set for each floor)
KITCHEN
Wood burning fireplace with reclaimed brick surround
60-inch Viking Range with dual full size convection ovens and 6 burnings w/ oversized griddle
66-inch Viking Hood
48-inch Viking side-by-side refrigerator
Viking dishwasher
Viking under-counter wine refrigerator
Stainless countertop with oversized sink and commercial style faucet
Additional water faucet with under sink filtration
Black limestone countertops with handmade 4” X 4” Zellige tiles
Glass upper cabinets with under mounted bar sink
Large pantry wall with pull out shelves and wiring for microwave
All kitchen cabinetry painted with Farrow & Ball paint
Custom built-in bookshelves and drawers with nook for TV
Multiple outdoor entertaining areas
LIVING & DINING
Huge wood burning fireplace with oversized rock hearth to vaulted ceiling
32-foot glass wall with slider facing out to the southeast
Custom fabricated steel railing by local artisan Clark Shaw
Direct access to large deck
POWDER ROOM
9” shiplap wood panels, painted black
Custom white oak vanity with Carrera marble countertop and Kohler sink/faucet
Kohler toilet
Black and white 9”x9” handmade concrete tile floors
Office
Large enough to be used as another guest room
Views to southeast with glass slider
Primary Bedroom & Primary Bathroom
Vaulted ceilings with painted wood beams
7-foot slider leads to deck with views to the southeast
Serina & Lily basket pendant
Dual vanity with Kohler sinks
Delta shower with floor to ceiling tile
Pedestal tub with Delta tub filler
Skylight and custom window by tub
Large closet with built-in shelving, hanging areas and drawers
FAMILY ROOM & Yoga Room / Flex SPACE
15-foot panel of windows with sliding door to deck
Large fireplace with reclaimed brick surround
7-foot sliding door to deck and hot tub area
Bedroom 2, Ensuite
8-foot wall of windows with additional sliding window over bed
Large closet
Single white oak vanity with porcelain sink
Large walk-in shower with natural stone herringbone floor and full height tile walls
Kohler shower head and valve
Guest Bedroom 3 & Den (Currently Bedroom 4)
9-foot windows with sliding door with views to the North
Closet with sliding doors
Floor-to-ceiling windows to east view
Walk-in closet with room to convert to ensuite
GUEST BATHROOM (ADJACENT TO GUEST BEDROOM 2 & DEN)
Custom double vanity with Kohler sinks/faucets
Walk in shower with Kohler and wall mount showers
Porcelain hexagon flooring
OUTDOOR & Infrastructure
Expansive decks on both levels, hot tub on lower level
BBQ area adjacent to kitchen with propane plumbed
Mature and lush landscaping
Garden beds
Established lemon, orange, apple, pear and avocado trees
Small vineyard
Lighted picnic area
Fenced-in dog run
Hiking trails throughout property
Potential for pool with infinity edge and incredible views
PGE (power)
HOA water district
Propane tank
Tesla Solar system on roof (leased)
Standard septic system
3 zone heating and cooling with Nest thermostat
Ring doorbell at front entry
10KW generator












